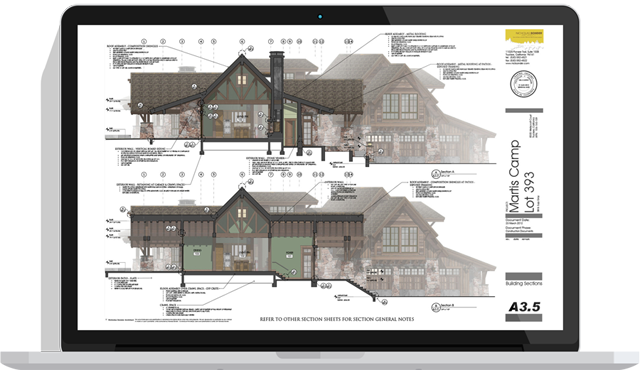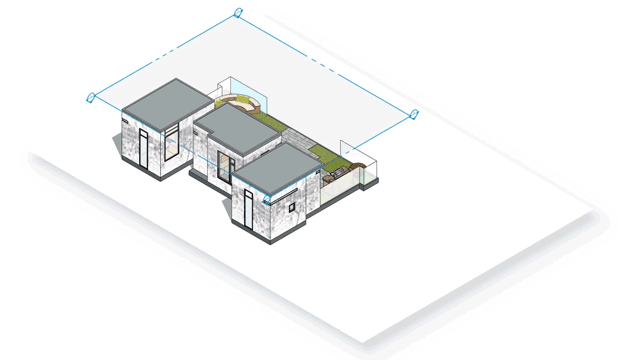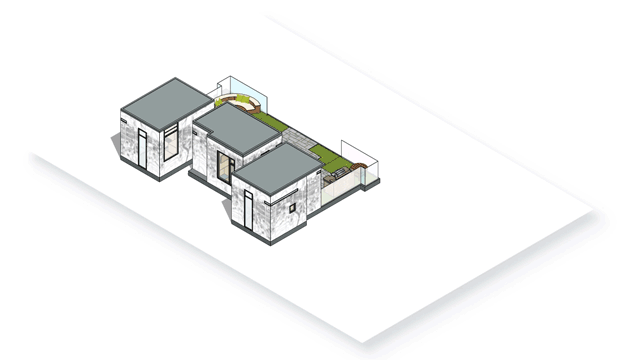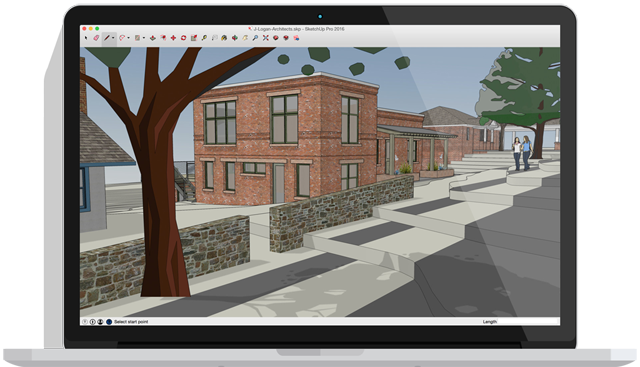Things SketchUp Software Can Do That You Might Not Be Knowing
Adding vision to the design and ideas and crafting a customized interior design or developing a parametric design has become easier and better for architects nowadays – all thanks to SketchUp.
SketchUp is one of the most effective 3D Modelling software that is easy to use unlike other high-end programs that are complicated. The easy to use interface makes SketchUp a better and popular software among architecture community.

Right from the beginning of the design process it is an effective tool for conceptual designing and as the name says it all – Just sketch it up! It is a digital version for conceptualizing your ideas through sketch which can be taken to final image and animation stages.

Besides that SketchUp can do a lot more things. Let’s have a look:
- Composition drawing and Presentation
SketchUp is not only a 3D modelling software but it also scales your drawings, floor plan presentations, elevations as well as Ariel perspectives.
- Integrating Real-Time Location and Map Co-ordinates
Site-context is something that is extremely important aspect of any real time designing project, be that a small residential bungalow or design of a colossal set up for any event. SketchUp takes hold of the landscape of the site and design accordingly. It allows you to add the exact map coordinates and developing the site with just a few clicks.

- Viewpoints Processing
If you feel restricted in visualizing the necessary viewpoints for building a scene especially when it comes to rendering and animating the designs. Then SketchUp software helps you right from walking through the model to creating an act. The software is extremely effective for post-production and creation of photo-realistic renders.
- Organic Shapes Development with Ease
Follow-me tool is an extrusion tool that allows you to draw a shape or profile and drag along your path. Once you master this tool you will find it easier to develop organic shapes while there is a lot of things that you can do with this tool.
- Fabrics Creation
There is a plug-in named Skin & Bubble that helps you in creating fabrics for cushions, beds and so on. This plug-in also helps for organic modelling and developing complex shapes quickly. It can also help you in developing a skin for tensile structures.

- Terrain and Contours Modelling
Developing terrain is necessary for any SketchUp modellers. The Sandbox tool of SketchUp helps in modelling a building as well as the ground on which the building will stand on. You can draw your contours or import AutoCAD file to use it as a base surface for developing the necessary terrain.
- Live Sync
The ultimate purpose of 3D modelling a structure is to achieve photo-realistic renders of the vision. V-Ray is one of the most effective software for rendering. And modelling in SketchUp enables you to view your work in V-Ray surrounded by its landscape, photo-realistic lighting, and real-time material synchronization simultaneously. It further heightens your sense of environment and depth.

If you want to incorporate SketchUp software for your architectural designs and looking for lowest SketchUp price, then make sure to consider a reliable and reputable company specializing in providing software solutions AEC (Architecture, Engineering & Construction), Energy and Infrastructure customers.
Conclusion:
KL iTech provides specialized software solutions for AEC (Architecture, Engineering & Construction), Energy and Infrastructure customers including SketchUp. Moreover they are known for providing lowest SketchUp price. To know more visit our website or Feel free to contact the best Lowest Sketchup Price on +91-44-4863-5454!
Comments
Post a Comment